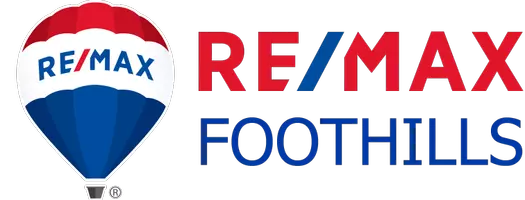For more information regarding the value of a property, please contact us for a free consultation.
8119 E MICHELLE Drive Scottsdale, AZ 85255
Want to know what your home might be worth? Contact us for a FREE valuation!

Our team is ready to help you sell your home for the highest possible price ASAP
Key Details
Sold Price $750,000
Property Type Single Family Home
Sub Type Single Family - Detached
Listing Status Sold
Purchase Type For Sale
Square Footage 1,879 sqft
Price per Sqft $399
Subdivision Scottsdale Stonebrook 2
MLS Listing ID 6722088
Sold Date 07/31/24
Style Ranch
Bedrooms 3
HOA Fees $17
HOA Y/N Yes
Originating Board Arizona Regional Multiple Listing Service (ARMLS)
Year Built 1995
Annual Tax Amount $4,066
Tax Year 2023
Lot Size 7,353 Sqft
Acres 0.17
Property Description
Discover the allure of this incredible ranch-style home now available! This beauty flaunts a verdant front yard and a spacious 2-car garage. You'll love the generous living/dining room adorned with vaulted ceilings, wood-style flooring, plantation shutters, a cozy fireplace, and sliding glass doors to the backyard. The kitchen is equipped with granite counters, ample white cabinetry, a pantry, and a service window. Double doors reveal a versatile den! The grand main suite has plush carpeting, a full en-suite with dual sinks, and a walk-in closet. Escape to the backyard paradise, offering a covered patio, a built-in BBQ, a seating area, a Travertine tile floor, and a refreshing pool. This gem will not disappoint! Shopping, restaurants, and the TPC Scottsdale Golf Courses nearby.
Location
State AZ
County Maricopa
Community Scottsdale Stonebrook 2
Direction Head north on Hayden Rd, Turn right onto E Princess Dr, Turn left onto N 82nd St, and Turn left onto E Michelle Dr. The property is on the left.
Rooms
Den/Bedroom Plus 4
Separate Den/Office Y
Interior
Interior Features Eat-in Kitchen, Furnished(See Rmrks), Fire Sprinklers, No Interior Steps, Vaulted Ceiling(s), Double Vanity, Full Bth Master Bdrm, Separate Shwr & Tub, High Speed Internet, Granite Counters
Heating Electric
Cooling Refrigeration, Ceiling Fan(s)
Flooring Carpet, Laminate, Tile
Fireplaces Type 1 Fireplace, Living Room
Fireplace Yes
SPA None
Exterior
Exterior Feature Covered Patio(s), Patio, Built-in Barbecue
Parking Features Dir Entry frm Garage, Electric Door Opener
Garage Spaces 2.0
Garage Description 2.0
Fence Block
Pool Private
Community Features Biking/Walking Path
Utilities Available APS, SW Gas
Amenities Available Management
Roof Type Tile
Private Pool Yes
Building
Lot Description Desert Back, Gravel/Stone Front, Grass Front, Grass Back
Story 1
Builder Name Coventry Homes
Sewer Public Sewer
Water City Water
Architectural Style Ranch
Structure Type Covered Patio(s),Patio,Built-in Barbecue
New Construction No
Schools
Elementary Schools Grayhawk Elementary School
Middle Schools Desert Shadows Middle School - Scottsdale
High Schools Horizon High School
School District Paradise Valley Unified District
Others
HOA Name ScottsdaleStonebrook
HOA Fee Include Maintenance Grounds
Senior Community No
Tax ID 215-07-042
Ownership Fee Simple
Acceptable Financing Conventional, 1031 Exchange, FHA, VA Loan
Horse Property N
Listing Terms Conventional, 1031 Exchange, FHA, VA Loan
Financing Conventional
Read Less

Copyright 2025 Arizona Regional Multiple Listing Service, Inc. All rights reserved.
Bought with Jason Mitchell Real Estate




