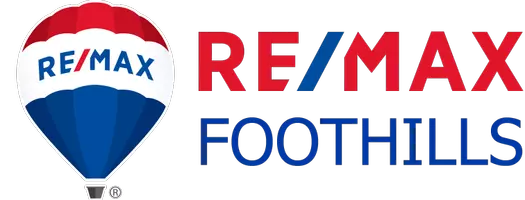For more information regarding the value of a property, please contact us for a free consultation.
31822 N 124TH Drive Peoria, AZ 85383
Want to know what your home might be worth? Contact us for a FREE valuation!

Our team is ready to help you sell your home for the highest possible price ASAP
Key Details
Sold Price $517,500
Property Type Single Family Home
Sub Type Single Family Residence
Listing Status Sold
Purchase Type For Sale
Square Footage 1,761 sqft
Price per Sqft $293
Subdivision Mystic At Lake Pleasant Heights
MLS Listing ID 6621987
Sold Date 01/22/24
Style Spanish
Bedrooms 3
HOA Fees $150/mo
HOA Y/N Yes
Originating Board Arizona Regional Multiple Listing Service (ARMLS)
Year Built 2022
Annual Tax Amount $125
Tax Year 2022
Lot Size 5,993 Sqft
Acres 0.14
Property Sub-Type Single Family Residence
Property Description
Like new, move-in ready gorgeous home in the Mystic community w/ over $56K in extras! Corner lot w/ no immediate rear or side neighbor. Access the home through the wide entry w/ plank tile throughout. The open-concept kitchen & family room are great for entertaining. The kitchen features GE Cafe appliance package w/ conveying fridge, staggered cabinets, micro/oven combo, Kohler sink, quartz counters & 5 burner gas cooktop. The family room has an upgraded 3-panel slider to the backyard & upgraded entertainment cove. Plenty of room for family or guests w/ 2 spare bedrooms, a den & bathroom. The spacious owner's suite features a walk-in closet, double high sinks & large shower. Catch the sunsets in your backyard w/ the mountain views & low maintenance landscaping. The garage has an access door, epoxy flooring & upper storage. Come see this amazing home today!
Location
State AZ
County Maricopa
Community Mystic At Lake Pleasant Heights
Direction West on Happy Valley past Loop 303. Continue on Vistancia Blvd, Right on El Mirage, Left on Westland, Left on Garambullo, Right on 124th Ln, Right on Forest Pleasant, Left on 124th Dr, house on Left.
Rooms
Other Rooms Family Room
Master Bedroom Downstairs
Den/Bedroom Plus 4
Separate Den/Office Y
Interior
Interior Features High Speed Internet, Double Vanity, Master Downstairs, Eat-in Kitchen, Breakfast Bar, 9+ Flat Ceilings, No Interior Steps, Pantry, Full Bth Master Bdrm
Heating Natural Gas
Cooling Central Air, ENERGY STAR Qualified Equipment, Programmable Thmstat
Flooring Carpet, Tile
Fireplaces Type None
Fireplace No
Window Features Low-Emissivity Windows,Dual Pane
Appliance Gas Cooktop, Water Purifier
SPA None
Exterior
Parking Features Garage Door Opener, Direct Access
Garage Spaces 2.0
Garage Description 2.0
Fence Block, Wrought Iron
Pool None
Community Features Community Pool, Playground, Biking/Walking Path
Amenities Available FHA Approved Prjct
View Mountain(s)
Roof Type Tile,Concrete
Porch Covered Patio(s), Patio
Private Pool No
Building
Lot Description Corner Lot, Desert Back, Desert Front
Story 1
Builder Name Taylor Morrison
Sewer Public Sewer
Water City Water
Architectural Style Spanish
New Construction No
Schools
Elementary Schools Lake Pleasant Elementary
Middle Schools Lake Pleasant Elementary
High Schools Liberty High School
School District Peoria Unified School District
Others
HOA Name Mystic at Lake Pleas
HOA Fee Include Maintenance Grounds
Senior Community No
Tax ID 503-13-477
Ownership Fee Simple
Acceptable Financing Cash, Conventional, FHA, VA Loan
Horse Property N
Listing Terms Cash, Conventional, FHA, VA Loan
Financing Conventional
Read Less

Copyright 2025 Arizona Regional Multiple Listing Service, Inc. All rights reserved.
Bought with Compass




