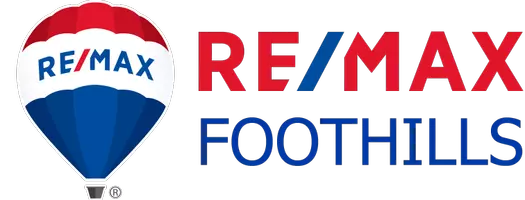For more information regarding the value of a property, please contact us for a free consultation.
7732 E RANCHO VISTA Drive Scottsdale, AZ 85251
Want to know what your home might be worth? Contact us for a FREE valuation!

Our team is ready to help you sell your home for the highest possible price ASAP
Key Details
Sold Price $465,000
Property Type Townhouse
Sub Type Townhouse
Listing Status Sold
Purchase Type For Sale
Square Footage 2,007 sqft
Price per Sqft $231
Subdivision Villa Monterey 3A
MLS Listing ID 6002721
Sold Date 02/07/20
Bedrooms 3
HOA Fees $45/ann
HOA Y/N Yes
Originating Board Arizona Regional Multiple Listing Service (ARMLS)
Year Built 1963
Annual Tax Amount $1,344
Tax Year 2019
Lot Size 4,395 Sqft
Acres 0.1
Property Description
Beautifully restored Historic Villa Monterey home has been lovingly redesigned to suit today's buyers. Open & expanded kitchen which flows seamlessly into the dining & living area, two master suites (one downstairs & one up w/ lovely view of Camelback Mnt.), each master has a walk-in closet. The downstairs master has been totally reconfigured to allow for double vanities & a large walk-in shower. Some of the home's features include new soft close cabinets t/o, durable quartz counters, stainless appliances, custom tile backsplash, under cabinet LED lighting, new easy-care wood laminate flooring (no carpet!), 12x24 tile in baths & large laundry, abundant can lighting, added ceiling fans in each room, contemporary lighting, new doors, baseboards, trim, faucets & fixtures. The split bedroom floor plan gives privacy with the upstairs master being a great place for guests, an office, media room, whatever you like! Spacious yard with large covered patio. All new windows, exterior doors, HVAC, fresh paint inside & out, roof newly recoated & ample storage throughout home.
***All furniture & decor is available on a separate bill of sale***
Location
State AZ
County Maricopa
Community Villa Monterey 3A
Direction North on Miller to entrance of Villa Monterey (Coolidge), East on Coolidge through the round about exiting North on 76th Place, East on Rancho Vista to home on north side of street.
Rooms
Master Bedroom Split
Den/Bedroom Plus 3
Separate Den/Office N
Interior
Interior Features Master Downstairs, Upstairs, Breakfast Bar, Pantry, 3/4 Bath Master Bdrm, Double Vanity, High Speed Internet
Heating Electric
Cooling Refrigeration, Programmable Thmstat, Wall/Window Unit(s), Ceiling Fan(s)
Flooring Laminate, Tile
Fireplaces Number No Fireplace
Fireplaces Type None
Fireplace No
Window Features Skylight(s),Double Pane Windows,Low Emissivity Windows
SPA None
Laundry Engy Star (See Rmks), Wshr/Dry HookUp Only
Exterior
Exterior Feature Covered Patio(s), Private Yard, Storage
Carport Spaces 1
Fence Block
Pool None
Community Features Community Spa Htd, Community Pool Htd, Near Bus Stop, Historic District, Clubhouse
Utilities Available APS
Amenities Available FHA Approved Prjct, Self Managed, VA Approved Prjct
View Mountain(s)
Roof Type Foam
Private Pool No
Building
Lot Description Desert Back, Desert Front
Story 2
Builder Name Unknown
Sewer Sewer in & Cnctd, Public Sewer
Water City Water
Structure Type Covered Patio(s),Private Yard,Storage
New Construction No
Schools
Elementary Schools Adult
Middle Schools Adult
High Schools Adult
School District Out Of Area
Others
HOA Name Casita Colony
HOA Fee Include Maintenance Grounds
Senior Community Yes
Tax ID 173-30-043
Ownership Fee Simple
Acceptable Financing Cash, Conventional, VA Loan
Horse Property N
Listing Terms Cash, Conventional, VA Loan
Financing Conventional
Special Listing Condition Age Restricted (See Remarks), Owner/Agent
Read Less

Copyright 2025 Arizona Regional Multiple Listing Service, Inc. All rights reserved.
Bought with Russ Lyon Sotheby's International Realty




