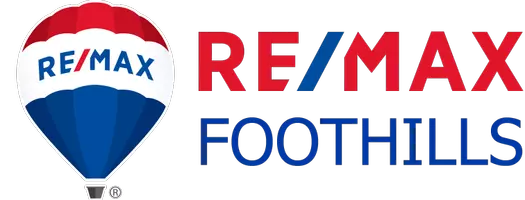For more information regarding the value of a property, please contact us for a free consultation.
8315 E CHEERY LYNN Road Scottsdale, AZ 85251
Want to know what your home might be worth? Contact us for a FREE valuation!

Our team is ready to help you sell your home for the highest possible price ASAP
Key Details
Sold Price $618,000
Property Type Single Family Home
Sub Type Single Family - Detached
Listing Status Sold
Purchase Type For Sale
Square Footage 2,003 sqft
Price per Sqft $308
Subdivision Village Grove 17
MLS Listing ID 5997501
Sold Date 11/27/19
Style Contemporary
Bedrooms 4
HOA Y/N No
Originating Board Arizona Regional Multiple Listing Service (ARMLS)
Year Built 1963
Annual Tax Amount $2,035
Tax Year 2019
Lot Size 10,313 Sqft
Acres 0.24
Property Description
As featured in Alan Hess's ''The Ranch House,''
Honoring its heritage of style, class, and luxury, Scottsdale's hottest restored Mid-Century Modern is a love song to Village Grove's original form. Designed by architects Charles and Arthur Schreiber in 1963 this home is now a perfect blend of mid-century modern style & contemporary function, making it a work-of-art that today's mid-century enthusiasts have always dreamed of. As you approach the commanding arc of prestigious Cheery Lynn Rd, you will be transported to a mid-century dream world set upon an expansive lot in the heart of Old Town Scottsdale. A quintessential mid-century roofline adorns a living space crafted around the finest Arizona indoor-outdoor floorplan. The grand storefront glass entryway lead to a living room and kitchen with floor-to-ceiling pocket sliders that open up to a resort-esque backyard & diving pool. The master suite is fit for the most lavish lifestyle, featuring a luxurious bathroom with double vanity & marble-bathed walk in shower, California closets & private outdoor master lounge patio. Many dream of a lifestyle as sweet as this; don't miss out on the chance to create the greatest memories of your life!
Location
State AZ
County Maricopa
Community Village Grove 17
Direction East on Osborn, South on Granite Reef, West on Cheery Lynn to home
Rooms
Den/Bedroom Plus 4
Separate Den/Office N
Interior
Interior Features Eat-in Kitchen, Breakfast Bar, Drink Wtr Filter Sys, No Interior Steps, Soft Water Loop, Vaulted Ceiling(s), Kitchen Island, Pantry, Double Vanity, High Speed Internet
Heating Natural Gas
Cooling Refrigeration, Ceiling Fan(s)
Flooring Other
Fireplaces Number No Fireplace
Fireplaces Type None
Fireplace No
Window Features Sunscreen(s),Dual Pane,ENERGY STAR Qualified Windows,Low-E
SPA None
Exterior
Exterior Feature Covered Patio(s), Patio, Private Yard, Storage
Parking Features Electric Door Opener
Garage Spaces 2.0
Garage Description 2.0
Fence Block
Pool Diving Pool, Private
Amenities Available None
Roof Type Foam
Private Pool Yes
Building
Lot Description Sprinklers In Rear, Sprinklers In Front, Alley, Desert Front, Gravel/Stone Back, Grass Back, Auto Timer H2O Back
Story 1
Builder Name Allied
Sewer Public Sewer
Water City Water
Architectural Style Contemporary
Structure Type Covered Patio(s),Patio,Private Yard,Storage
New Construction No
Schools
Elementary Schools Pima Elementary School
Middle Schools Supai Middle School
High Schools Coronado High School
School District Scottsdale Unified District
Others
HOA Fee Include No Fees
Senior Community No
Tax ID 130-36-111
Ownership Fee Simple
Acceptable Financing Conventional, VA Loan
Horse Property N
Listing Terms Conventional, VA Loan
Financing Conventional
Read Less

Copyright 2025 Arizona Regional Multiple Listing Service, Inc. All rights reserved.
Bought with Tru Realty




