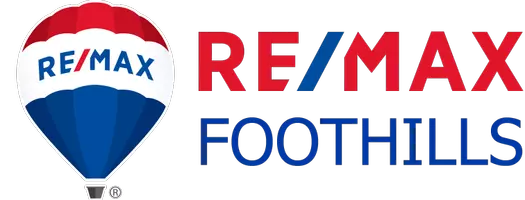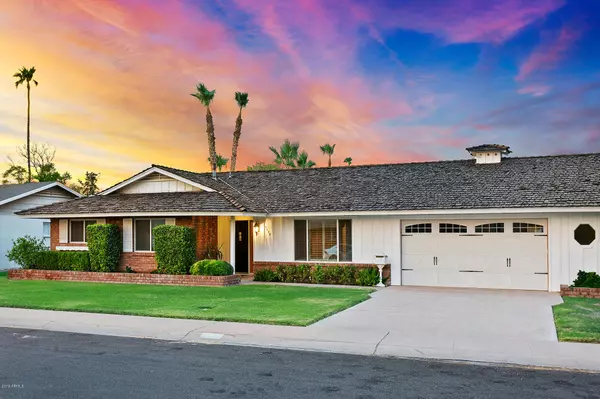For more information regarding the value of a property, please contact us for a free consultation.
8538 E ANGUS Drive Scottsdale, AZ 85251
Want to know what your home might be worth? Contact us for a FREE valuation!

Our team is ready to help you sell your home for the highest possible price ASAP
Key Details
Sold Price $503,000
Property Type Single Family Home
Sub Type Single Family - Detached
Listing Status Sold
Purchase Type For Sale
Square Footage 2,438 sqft
Price per Sqft $206
Subdivision Village Grove 19
MLS Listing ID 5973782
Sold Date 12/05/19
Style Ranch
Bedrooms 4
HOA Y/N No
Originating Board Arizona Regional Multiple Listing Service (ARMLS)
Year Built 1969
Annual Tax Amount $1,796
Tax Year 2018
Lot Size 8,555 Sqft
Acres 0.2
Property Description
Beautiful [Allied Home Build] ranch style home in the heart of Oldtown Scottsdale. This home offers 4 Bedrooms, 2 full baths, +Den, and spacious 2,369sqft open flow floor plan. Moreover, this home offers both formal & informal [w/ fireplace] living, large eat-in kitchen equipped w/ granite counters, move-able island, flat panel cabinetry, and well maintained appliances. Additionally, the home offers 4 full bedrooms [to include a bonus Den space that can act as a 5th bedroom,] a large master retreat offering large modern walk-in shower w/ seamless glass enclosure and plenty of closet space. One of the best parts to home is the expansive & inviting backyard which offers covered patio space, above ground heated Spa, diving pool, and putting green to entertain family & guests! The home is great location of Oldtown Scottsdale which offers residents amazing shopping, dining, entertainment, and parks/recreation! Perfect home for families, snow-birds, and investors seeking an amazing VRBO potential!!!
Location
State AZ
County Maricopa
Community Village Grove 19
Rooms
Other Rooms Family Room, BonusGame Room
Den/Bedroom Plus 6
Separate Den/Office Y
Interior
Interior Features Kitchen Island, 3/4 Bath Master Bdrm, Granite Counters
Heating Natural Gas
Cooling Refrigeration, Programmable Thmstat, Ceiling Fan(s)
Flooring Carpet, Tile, Wood
Fireplaces Type 1 Fireplace, Family Room, Gas
Fireplace Yes
Window Features Double Pane Windows
SPA Above Ground, Heated, Private
Laundry Dryer Included, Inside, Washer Included
Exterior
Exterior Feature Covered Patio(s), Playground, Patio
Parking Features Electric Door Opener, Separate Strge Area
Garage Spaces 2.0
Garage Description 2.0
Fence Block
Pool Diving Pool, Private
Landscape Description Irrigation Back, Irrigation Front
Utilities Available SRP
Amenities Available None
Roof Type Shake
Building
Lot Description Sprinklers In Rear, Sprinklers In Front, Alley, Grass Front, Grass Back, Auto Timer H2O Front, Auto Timer H2O Back, Irrigation Front, Irrigation Back
Story 1
Builder Name Allied
Sewer Public Sewer
Water City Water
Architectural Style Ranch
Structure Type Covered Patio(s), Playground, Patio
New Construction No
Schools
Elementary Schools Pima Elementary School
Middle Schools Supai Middle School
High Schools Coronado High School
School District Scottsdale Unified District
Others
HOA Fee Include No Fees
Senior Community No
Tax ID 130-37-077
Ownership Fee Simple
Acceptable Financing Cash, Conventional, FHA
Horse Property N
Listing Terms Cash, Conventional, FHA
Financing Conventional
Read Less

Copyright 2025 Arizona Regional Multiple Listing Service, Inc. All rights reserved.
Bought with HomeSmart




