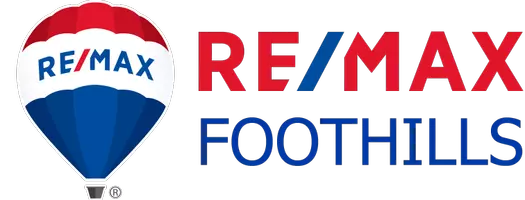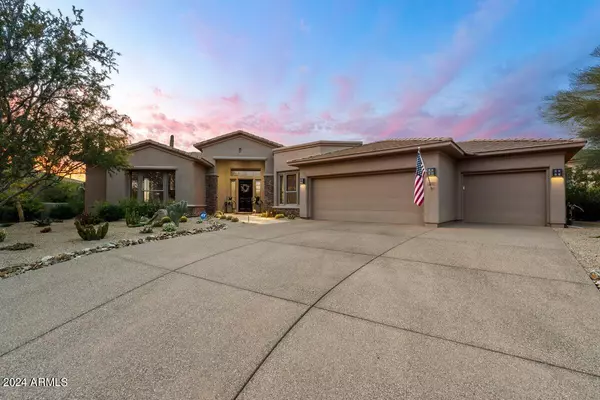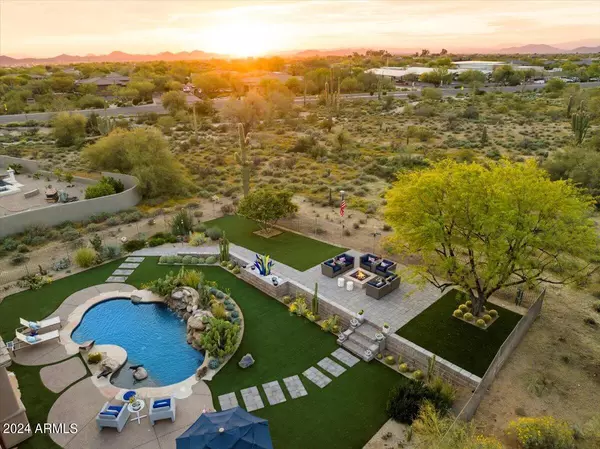6450 E BENT TREE Drive Scottsdale, AZ 85266
UPDATED:
01/06/2025 03:12 AM
Key Details
Property Type Single Family Home
Sub Type Single Family - Detached
Listing Status Active
Purchase Type For Sale
Square Footage 3,730 sqft
Price per Sqft $616
Subdivision Saguaro Highlands
MLS Listing ID 6799713
Style Santa Barbara/Tuscan
Bedrooms 3
HOA Fees $130/mo
HOA Y/N Yes
Originating Board Arizona Regional Multiple Listing Service (ARMLS)
Year Built 2004
Annual Tax Amount $3,973
Tax Year 2024
Lot Size 0.751 Acres
Acres 0.75
Property Description
Paradise awaits from the resort-style backyard oasis blending the boundaries between your home and...(cont) the beauty of natural desert surroundings. Symphonies of color rejoice off blossoming botanicals splashing the landscape while mesmerizing flames dance from the firepit to the rhythm of waterfalls and a dazzling pool! What memories will you create..?
Saguaro Highlands epitomizes the Arizona lifestyle featuring beautiful nature trails, multiple tennis courts, community ramadas and sports park. Surrounded by world-class golf courses, top-rated schools and picturesque hiking/biking trails. Minutes to 101-Freeway with convenient access to MAYO Clinic, Scottsdale/Phoenix Airports, award-winning restaurants, shopping & entertainment.
Location
State AZ
County Maricopa
Community Saguaro Highlands
Direction North on Scottsdale Rd, Left on Dynamite. Left on 67th Place thru gate. Head straight for .5 mile to home on right.
Rooms
Other Rooms Great Room, Family Room
Master Bedroom Split
Den/Bedroom Plus 4
Separate Den/Office Y
Interior
Interior Features Eat-in Kitchen, Breakfast Bar, Central Vacuum, Drink Wtr Filter Sys, Fire Sprinklers, No Interior Steps, Soft Water Loop, Vaulted Ceiling(s), Kitchen Island, Pantry, Double Vanity, Full Bth Master Bdrm, Separate Shwr & Tub, High Speed Internet, Smart Home, Granite Counters
Heating Natural Gas
Cooling Ceiling Fan(s), Programmable Thmstat, Refrigeration
Flooring Carpet, Stone
Fireplaces Number 1 Fireplace
Fireplaces Type 1 Fireplace, Fire Pit, Living Room, Gas
Fireplace Yes
Window Features Sunscreen(s),Dual Pane,Low-E,Mechanical Sun Shds,Tinted Windows
SPA None
Laundry None
Exterior
Exterior Feature Other, Covered Patio(s), Playground, Patio, Private Street(s), Built-in Barbecue
Parking Features Attch'd Gar Cabinets, Dir Entry frm Garage, Electric Door Opener, Electric Vehicle Charging Station(s)
Garage Spaces 3.0
Garage Description 3.0
Fence Wrought Iron
Pool Play Pool, Heated, Private
Landscape Description Irrigation Back, Irrigation Front
Community Features Gated Community, Tennis Court(s), Playground, Biking/Walking Path
Amenities Available Management, Rental OK (See Rmks)
Roof Type Tile,Rolled/Hot Mop
Accessibility Zero-Grade Entry
Private Pool Yes
Building
Lot Description Desert Back, Desert Front, Synthetic Grass Back, Irrigation Front, Irrigation Back
Story 1
Builder Name Toll Brothers
Sewer Public Sewer
Water City Water
Architectural Style Santa Barbara/Tuscan
Structure Type Other,Covered Patio(s),Playground,Patio,Private Street(s),Built-in Barbecue
New Construction No
Schools
Elementary Schools Desert Sun Academy
Middle Schools Sonoran Trails Middle School
High Schools Cactus Shadows High School
School District Cave Creek Unified District
Others
HOA Name SaguaroHighlands HOA
HOA Fee Include Maintenance Grounds,Street Maint
Senior Community No
Tax ID 212-10-193
Ownership Fee Simple
Acceptable Financing Conventional, 1031 Exchange, FHA, VA Loan
Horse Property N
Listing Terms Conventional, 1031 Exchange, FHA, VA Loan

Copyright 2025 Arizona Regional Multiple Listing Service, Inc. All rights reserved.




