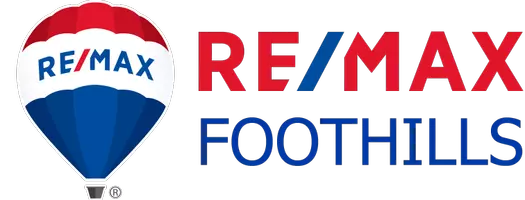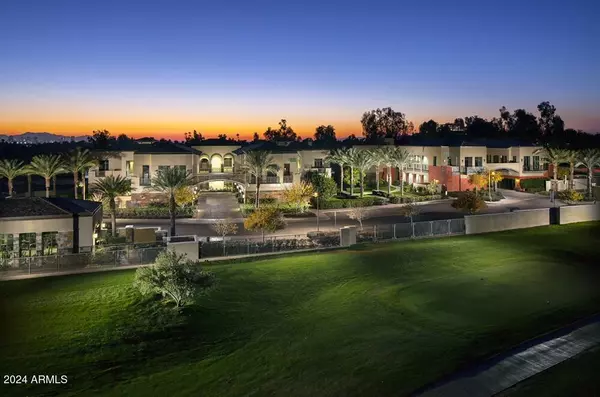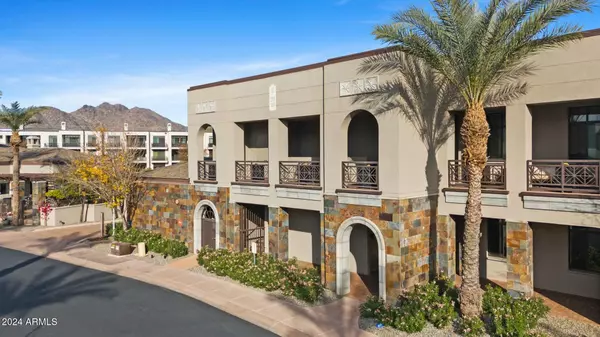2 E Biltmore Estates Drive #115 Phoenix, AZ 85016
UPDATED:
01/04/2025 03:56 PM
Key Details
Property Type Condo
Sub Type Apartment Style/Flat
Listing Status Active
Purchase Type For Sale
Square Footage 3,860 sqft
Price per Sqft $906
Subdivision Two Biltmore Estates
MLS Listing ID 6795931
Style Santa Barbara/Tuscan
Bedrooms 3
HOA Fees $1,659/mo
HOA Y/N Yes
Originating Board Arizona Regional Multiple Listing Service (ARMLS)
Year Built 2006
Annual Tax Amount $22,490
Tax Year 2024
Lot Size 3,862 Sqft
Acres 0.09
Property Description
Two Biltmore estates is a gated community that was established in 2008 by a very well known valley builder & architect, with the overall goal of structural durability, smart living and walkability meets private luxury living. An elevated quiet and quaint community to say the least.
This 2007 build, 3,860 square foot home boasts a spacious foyer and split floor-plan option. One of the only homes located in Two Biltmore that offers direct entrance from your private two car garage. This single level home has a large landscaped patio that faces east, enjoying that morning sun. A beautiful courtyard for your guest bedroom en-suite and office for quiet morning coffee, just next to clubhouse and pool. This home has been well kept by the original home owner. New WOLF appliances, new Roof replaced in 2019, newer AC units, quality built ins and gas stub outside for outdoor BBQ enjoyment.
If location is top on your list, expect a mere 20 min drive to Sky Harbor Airport, five min drive to Biltmore Mall and 10 minutes to the valley's top sports arena, symphonies, and museum's located in our thriving downtown.
This is rare opportunity to own in Two Biltmore Estates Community. A community where you will find many of the original homeowners, and pride in ownership and community.
Location
State AZ
County Maricopa
Community Two Biltmore Estates
Direction East on Thunderbird Trail/Biltmore Estates Drive follow road pass Biltmore Hotel to 2 Biltmore Estates Gate.
Rooms
Other Rooms Library-Blt-in Bkcse, Great Room
Master Bedroom Split
Den/Bedroom Plus 5
Separate Den/Office Y
Interior
Interior Features Breakfast Bar, 9+ Flat Ceilings, Fire Sprinklers, No Interior Steps, Kitchen Island, Pantry, Bidet, Double Vanity, Full Bth Master Bdrm, Separate Shwr & Tub, Tub with Jets, High Speed Internet, Granite Counters
Heating Natural Gas
Cooling Refrigeration
Flooring Tile, Wood
Fireplaces Number 1 Fireplace
Fireplaces Type 1 Fireplace
Fireplace Yes
Window Features Dual Pane
SPA None
Exterior
Exterior Feature Covered Patio(s), Private Street(s), Private Yard
Parking Features Dir Entry frm Garage, Electric Door Opener, Separate Strge Area
Garage Spaces 2.0
Garage Description 2.0
Fence Wrought Iron
Pool None
Community Features Gated Community, Community Spa Htd, Community Spa, Community Pool Htd, Community Pool, Golf, Clubhouse, Fitness Center
Amenities Available Management, Rental OK (See Rmks)
View Mountain(s)
Roof Type Tile
Private Pool No
Building
Lot Description Sprinklers In Rear, Sprinklers In Front, On Golf Course
Story 1
Builder Name GK Biltmore
Sewer Public Sewer
Water City Water
Architectural Style Santa Barbara/Tuscan
Structure Type Covered Patio(s),Private Street(s),Private Yard
New Construction No
Schools
Elementary Schools Madison #1 Elementary School
Middle Schools Madison #1 Elementary School
High Schools Camelback High School
School District Phoenix Union High School District
Others
HOA Name Two Biltmore Estates
HOA Fee Include Roof Repair,Insurance,Maintenance Grounds,Street Maint,Front Yard Maint,Maintenance Exterior
Senior Community No
Tax ID 164-71-551
Ownership Condominium
Acceptable Financing Conventional
Horse Property N
Listing Terms Conventional

Copyright 2025 Arizona Regional Multiple Listing Service, Inc. All rights reserved.




