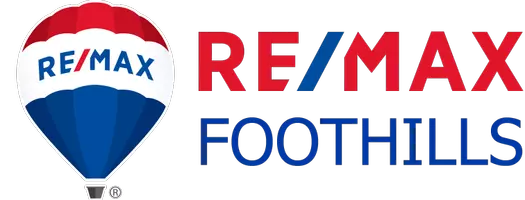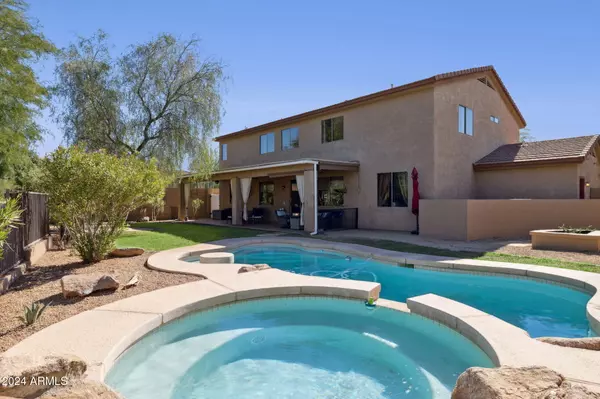4958 E Desert Vista Trail Cave Creek, AZ 85331
UPDATED:
11/14/2024 06:41 PM
Key Details
Property Type Single Family Home
Sub Type Single Family - Detached
Listing Status Active
Purchase Type For Sale
Square Footage 3,557 sqft
Price per Sqft $243
Subdivision Dynamite Ranch
MLS Listing ID 6772918
Style Santa Barbara/Tuscan
Bedrooms 4
HOA Fees $80/mo
HOA Y/N Yes
Originating Board Arizona Regional Multiple Listing Service (ARMLS)
Year Built 1998
Annual Tax Amount $2,922
Tax Year 2023
Lot Size 9,835 Sqft
Acres 0.23
Property Description
The spacious primary suite serves as a tranquil retreat, featuring a spa-like bathroom that promises rejuvenation with every visit. The chef's kitchen showcases elegant granite countertops, perfect for culinary adventures. Situated on a prime north-south facing lot, this home backs to serene open space, providing unparalleled privacy with no neighbors behind or beside you.
The extended 3-car garage offers ample storage and parking space. The loft adds an extra dimension for play or study. Step outside to your own oasis, complete with a sparkling pool, soothing hot tub, and a charming water feature. The large covered patio is ideal for entertaining or enjoying peaceful evenings. Back yard includes a fire pit and dog run. Minutes away from Desert Ridge, Cave Creek, the 101, and the 51.
Location
State AZ
County Maricopa
Community Dynamite Ranch
Rooms
Other Rooms Loft
Master Bedroom Upstairs
Den/Bedroom Plus 6
Separate Den/Office Y
Interior
Interior Features Upstairs, Eat-in Kitchen, Breakfast Bar, Vaulted Ceiling(s), Kitchen Island, Pantry, Double Vanity, Full Bth Master Bdrm, Separate Shwr & Tub, High Speed Internet, Granite Counters
Heating Electric
Cooling Refrigeration, Ceiling Fan(s)
Flooring Tile, Wood
Fireplaces Number 1 Fireplace
Fireplaces Type 1 Fireplace, Two Way Fireplace, Gas
Fireplace Yes
Window Features Dual Pane
SPA Private
Laundry WshrDry HookUp Only
Exterior
Exterior Feature Covered Patio(s)
Parking Features Electric Door Opener, Extnded Lngth Garage
Garage Spaces 3.0
Garage Description 3.0
Fence Block, Wrought Iron
Pool Private
Community Features Near Bus Stop, Biking/Walking Path
Roof Type Tile
Private Pool Yes
Building
Lot Description Desert Back, Desert Front
Story 2
Builder Name Maracay
Sewer Public Sewer
Water City Water
Architectural Style Santa Barbara/Tuscan
Structure Type Covered Patio(s)
New Construction No
Schools
Elementary Schools Horseshoe Trails Elementary School
Middle Schools Sonoran Trails Middle School
High Schools Cactus Shadows High School
School District Cave Creek Unified District
Others
HOA Name San Marcos Manor HOA
HOA Fee Include Maintenance Grounds
Senior Community No
Tax ID 211-42-520
Ownership Fee Simple
Acceptable Financing Conventional, FHA, VA Loan
Horse Property N
Listing Terms Conventional, FHA, VA Loan

Copyright 2024 Arizona Regional Multiple Listing Service, Inc. All rights reserved.
GET MORE INFORMATION





